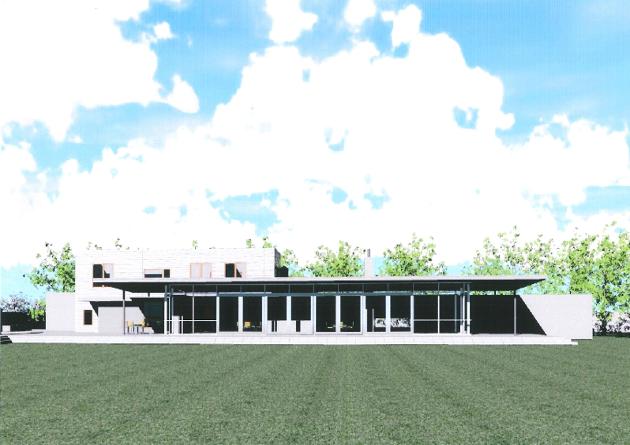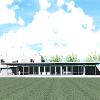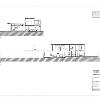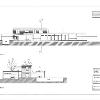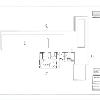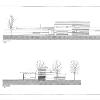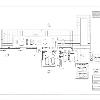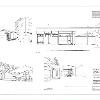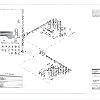GIBSON HOUSE
Blenheim, 2003
Located on a large flat rural site on this outskirts of Blenheim, the design of this new house is based around the relationship of two contrasting forms - a long low glass living pavilion with deep roof overhangs and a 2 storey rear block that accommodates utility spaces and double garage with bedrooms above, providing elevated views of the surrounding landscape

