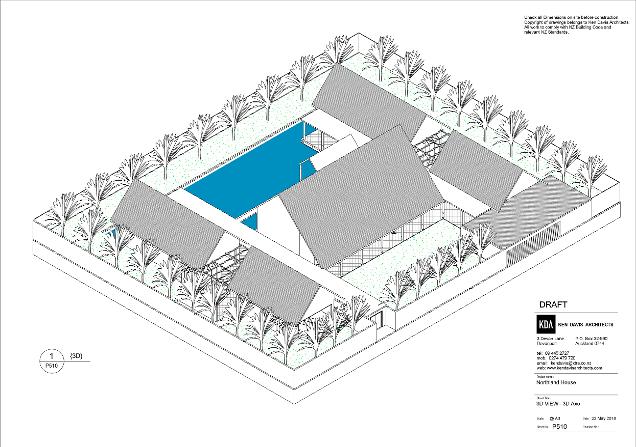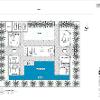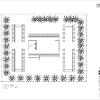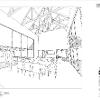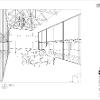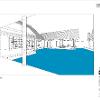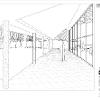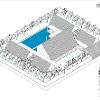Northland House, 2018
Concept for this luxury family holiday house in sub-tropical Northland is based around a series of separate gable roofed pavilions linked together by low open verandas, opening on to a range of private courtyards and a swimming pool. A central pavilion houses the main communal living and eating spaces with smaller pavilionsaccommodating bedrooms, formal living, guest house , shade house and garage

