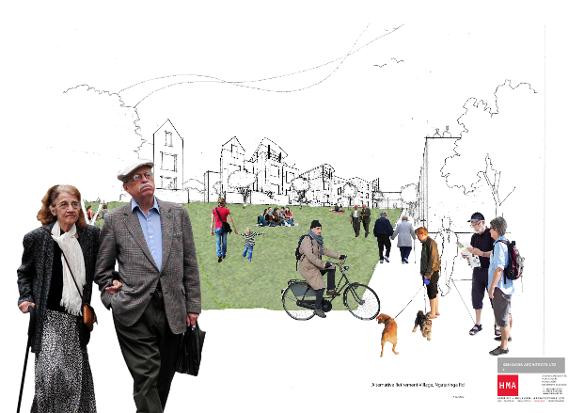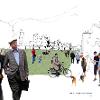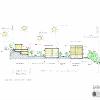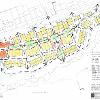RYMAN RETIREMENT VILLAGE -ALTERNATIVE
Ngataringa Road, Devonport, 2016
Concept Design for an alternative design for a aged care /retirement village as proposed by Ryman Healthcare
Ken Davis Architects considered the Ryman design did not maximize the opportunities this unique 4.2 hectare urban site offered and undertook a design to show how this could be done better from an urban design, architectural and economic yield point of view, while still complying with the controls of the new adopted Auckland Unitary Plan.
In addition a mix of uses to support a inter-generational residential base of elderly, young families, tended families and mid-aged singles and couples including the following
Residential
-
- 120 bed hospital
- 334 1-2 bedroom apartments
- 88 2-3 bedroom town houses
- Commercial
- Medical Centre (400m2)
- Café (100m2)
- Shop (160m2)
- Commercial Offices
- Creche (40 child)
- Community facilities
- Shared Activity Halls (2 x 150m2)
- Childrens playground
- 5ha of sunny sheltered landscaped public green space
- Basement Carparking
- The design provides a network of open spaces and physical and visual connections within and across the site for both residents and public
- This option results in a more efficient use of the land with an approx 38% increase in site yield (542 units/beds versus Ryman's 393 units/beds)




